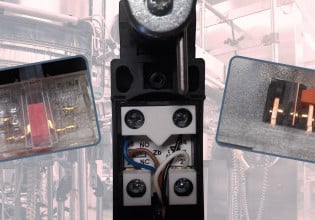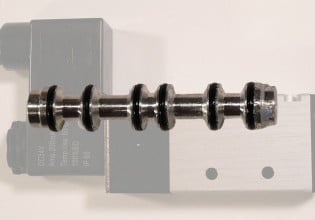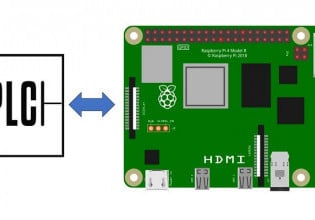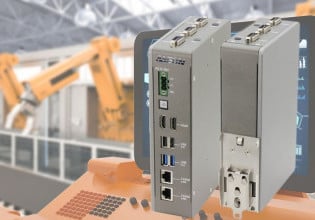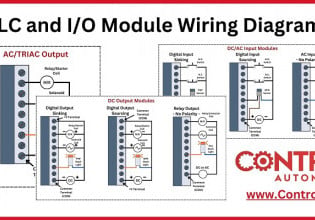HVAC Engineering in AutoCAD and Revit
Trying to design industrial HVAC systems in AutoCAD? In this article, we explore AutoDesk’s flagship softwares AutoCAD and Revit, and their role in the HVAC designing industry.
First released by AutoDesk in December of 1982, AutoCAD has become ubiquitous across various drafting and designing industries. By digitizing previously laborious calculations and drafting procedures, AutoCAD streamlined production and is now a staple software for incoming engineers in any of the civil, structural, environmental, or MEP (mechanical, electrical, and plumbing) fields.

Figure 1. Integrated design options in Revit. Image used courtesy of Autodesk
HVAC (heating, ventilation, and air conditioning), a subsect of MEP engineers, relies heavily on CAD software. Today, AutoCAD is a foundational software for some of the largest engineering projects in the world. AutoCAD can design and model physical objects in manufacturing as well as create 2D plans of entire buildings and landscapes for civil and HVAC engineers.
While AutoCAD might be a catchall for many engineering practices, those looking for an open-source software will need to look elsewhere. Roughly costing 220 USD a month with numerous specific disciplines, packages, subscriptions, and licensing models, AutoCad has targeted a business-to-business strategy setting a high price for the recreational designer. However, there is an assortment of open-source CAD modeling software available, such as SketchUp and Blender.
HVAC Design in AutoCAD and Revit
AutoCAD is a digital twinning software, meaning it provides a digital representation, or twin, of a real-world object, system, or process. These designs can then aid a project’s fabrication, construction, or installation.
Autodesk continues to push the boundaries of its ability to represent physical designs with its building information management (BIM) system using its Revit software. Revit can represent entire buildings in 3D, allowing architects, MEP engineers, and even workers in the field to design and collaborate in real-time.

Figure 2. 3D Revit model (top left), 2D AutoCAD profile of the first floor (top right), Revit rendering of the inside of the building (bottom).
If a project requires simulations, then AutoCAD will need to be paired with an additional simulation tool. While AutoCAD can simulate a 2D or 3D modeling of a design, it cannot provide any physics, fluid dynamics, or force data. However, AutoDesk and other companies provide simulation software that can be paired with AutoCAD.
Among their catalog, AutoDesk offers AutoCAD MEP, used by MEP engineers as they design various HVAC projects. Consolidating a packaging of piping, ductwork, equipment, and electrical devices allows engineers and firms to produce full 2D plan sets for their clients. When complex modeling is required, and coordination between teams is a priority, Revit BIM can be used to visualize 2D designs in 3D, allowing engineers to ensure their designs fit and properly operate before construction begins.

Figure 3. Ventilation designed in the MEP toolset. Image used courtesy of Autodesk
Initial Steps for HVAC Design in AutoCAD and Revit
The foundation of HVAC design is understanding the usage rate and purpose of the building or space. Before the design can hit AutoCAD and Revit, engineers use the standards and practices set by the American Society of Heating, Refrigeration, and Air Conditioning (ASHRAE) to estimate the maximum and minimum occupancy rates, temperatures, ventilation requirements, and heat/cooling sources.
Each project will have differing values and specific needs. A hotel room will entail largely different design considerations than a gym, warehouse, greenhouse, or server room. Once the heating and cooling loads are adequately accounted for, initial equipment, such as chillers, heat pumps, fans, and furnaces, are sized and selected. Now armed with the proper equipment and design considerations, engineers can begin drafting preliminary designs.
HVAC engineers are continuously working with clients, contractors, and architects, and should always be ready to adapt their designs. It is imperative to look at the designing process as iterative due to regular changes, from the client’s expectations to the architectural and structural alterations.
CAD Designing
It is beneficial for the engineering team to build rough models of their equipment in AutoCAD or Revit to predict if the system will fit into the mechanical rooms, chases, and ceiling spaces they plan on using.
Figure 4. Revit and Fabrication CADmep. Image used courtesy of Autodesk and GIPHY
There are softwares, such as UNIFI, where entire equipment catalogs, from condensers to light switches, are modeled and saved in specific “families” that can be downloaded when needed for a project. This saves large amounts of time compared to modeling equipment internally and provides the added benefit of having the equipment designers, such as Carrier or Rheem, providing the models themselves. Thus, there is no confusion in dimensions, connections, or weight.
After setting up a 2D building background from the architect in AutoCAD—or in Revit if in 3D—and having a catalog of equipment ready, engineers from the MEP teams will start placing and connecting equipment. Collaboration is key in this step.
Some of the many cross-team considerations include the following.
- The electrical team needs the electrical load information from the mechanical equipment.
- The mechanical and plumbing team needs the electrical lighting plan to design around light fixtures.
- The plumbing and mechanical teams need to coordinate spacing, sizing, and locations of their equipment.
In AutoCAD and Revit, the whole project will have a sheet set where each sheet provides different information. For example, the first floor of a project may have multiple sheets: One to show lighting locations, another to show ductwork, etc.
Revit has the additional 3D benefit, so all the systems are seen in a real representation of the space. This gives engineers the confidence that not only will their individually designed systems work, but they will work in conjunction with all other disciplines.
In summary, both Revit and AutoCAD are tools for HVAC and MEP engineers to quickly design, collaborate, and complete projects, from a single-family home to massive skyscrapers and sports stadiums. A successful HVAC engineer can pair their technical expertise with AutoCAD and Revit production experience. As companies such as AutoDesk continue to develop faster and more engaging design softwares, engineering firms and designers will continue to grow in their efficiency and effectiveness.

